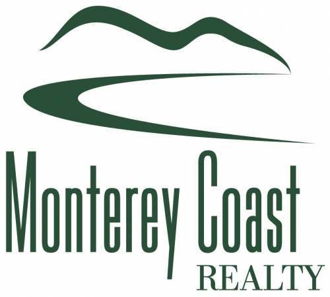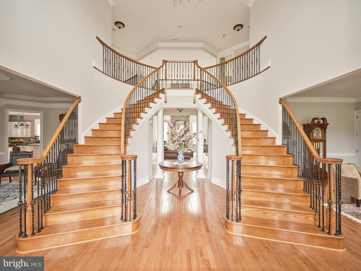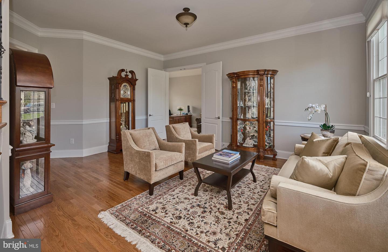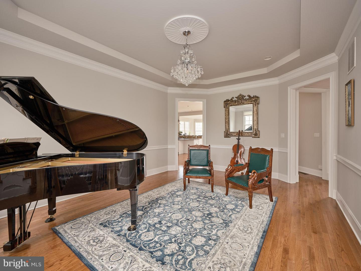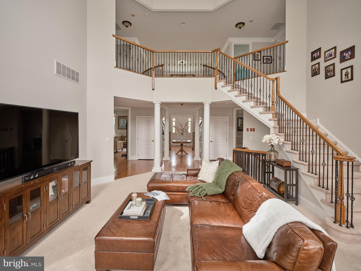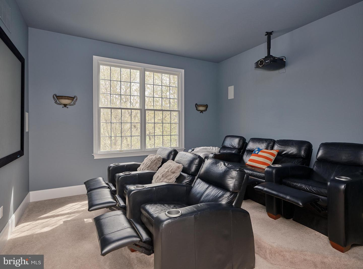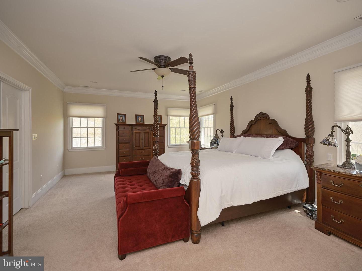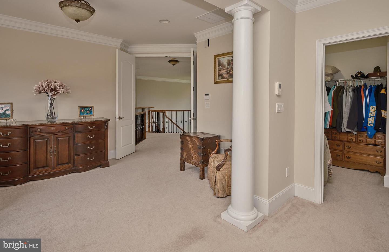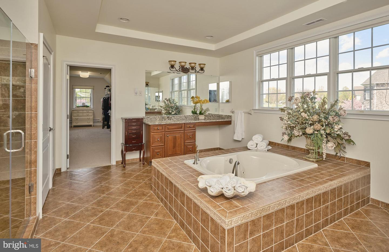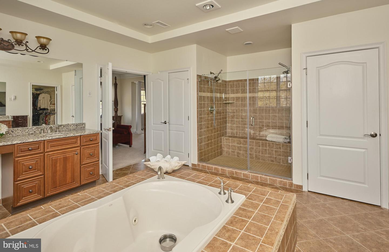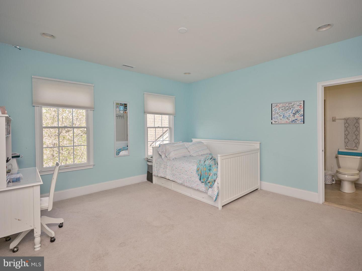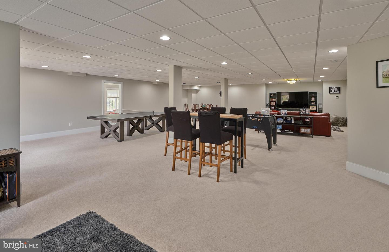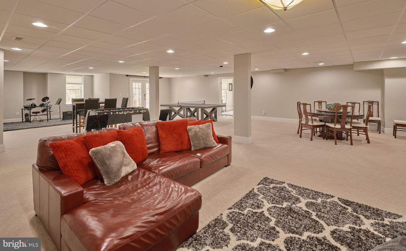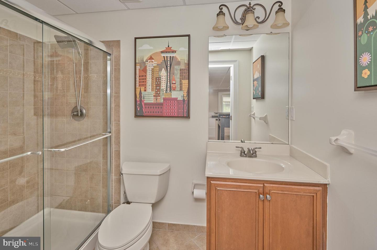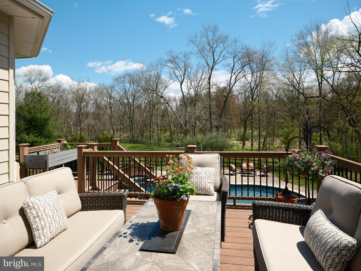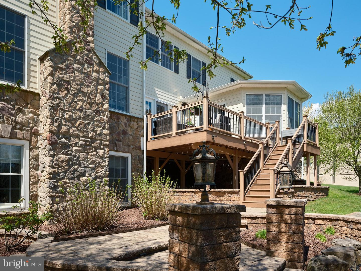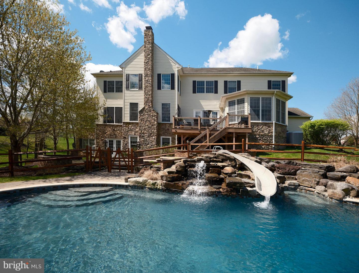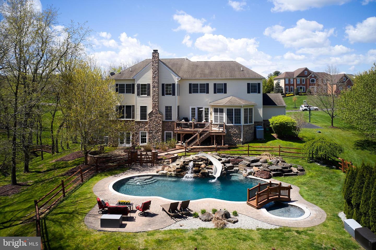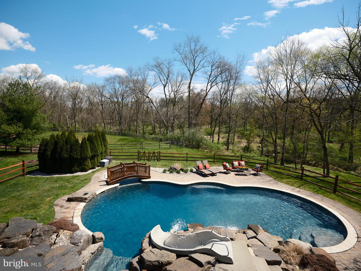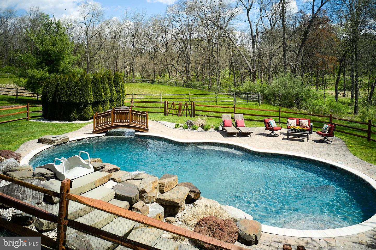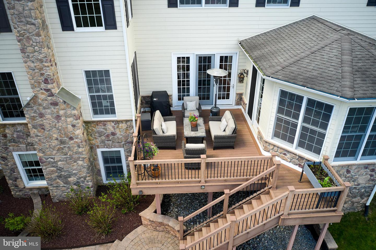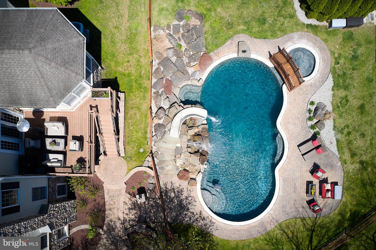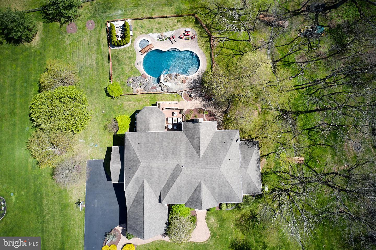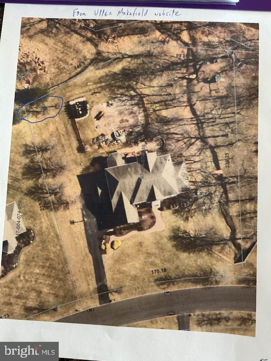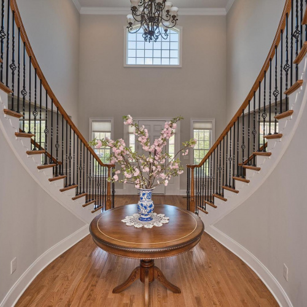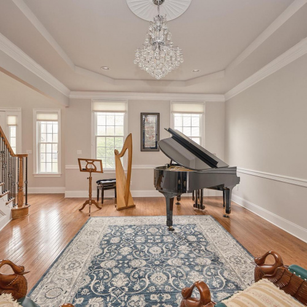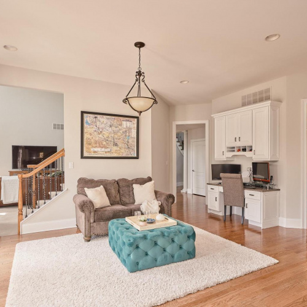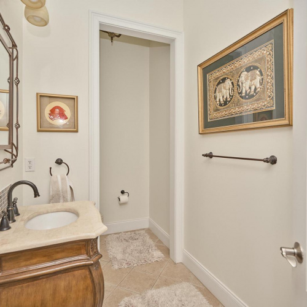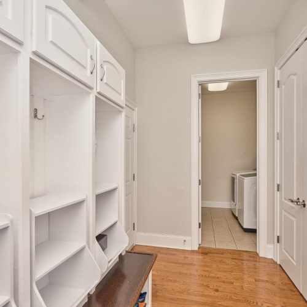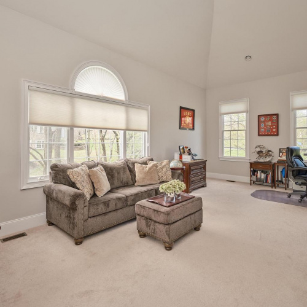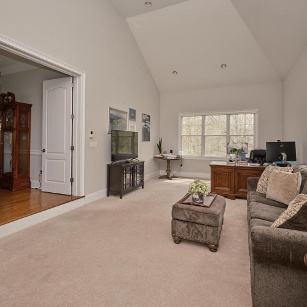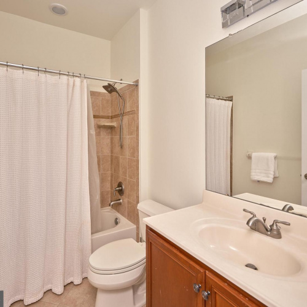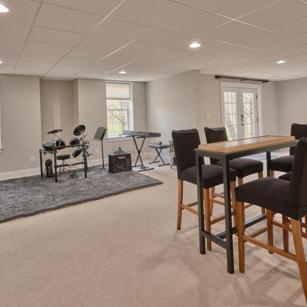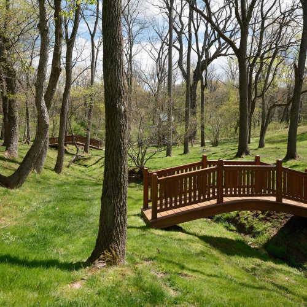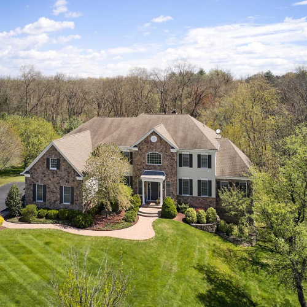Description
OPEN HOUSE, SATURDAY, MAY 4, 2-4PM!
Indulge in the epitome of luxurious living within the esteemed enclave of Dutchess Farm Estates, nestled in Upper Makefield Township. A testament to refined taste and impeccable craftsmanship, this exquisite residence beckons with its beautiful curb appeal and unparalleled amenities.
As you approach, the stately exterior of this home presents a handsome blend of stone and Hardie board siding that exudes timeless elegance. Step through the threshold and be welcomed into a realm of sophistication and grace. The journey begins in the grandeur of the two-story foyer, where a magnificent butterfly staircase ascends in graceful splendor, setting the tone for the opulence that lies within.
Entertain guests in style within the formal dining room, currently reimagined as a harmonious music room, adorned with a tray ceiling and formal wainscoting that add a touch of regal refinement. Adjacent, the gracious living room offers a tranquil space for intimate conversations, while the adjoining sunroom/bonus room, with its vaulted ceiling, presents an inspiring retreat, currently fashioned as a sunlit office space.
The heart of the home resides in the expansive two-story family room, where a fabulous stone wood-burning fireplace invites cozy gatherings, framed by sweeping vistas of verdant foliage. Prepare culinary masterpieces in the impressive chef's kitchen, a symphony of culinary excellence boasting a vast island with ample seating, commercial-grade appliances, and a sun-drenched dining area, seamlessly connected to yet another sunroom/bonus room, suffused with natural light. Completing the main level, practicality meets elegance in the spacious mudroom, an organizational haven for school bags, jackets, and more, alongside the convenience of a dedicated laundry room.
Imagine a view in your backyard where you don't see any other houses, just trees! Step outside to the low maintenance deck, where al fresco dining becomes an elevated experience amidst the breathtaking backdrop of bucolic vistas, perfect for savoring BBQ delights and evening cocktails.
Ascend the back staircase to the upper level, where the indulgence continues in the expansive primary suite, offering respite and rejuvenation with dual walk-in closets, an ensuite bathroom adorned with his and her vanities, a spa bathtub, and a lavish walk-in shower. Three additional generously proportioned bedrooms, each with its own ensuite bathroom, await, ensuring comfort and privacy for family and guests alike.
Descend to the lower level, where entertainment reigns supreme in a sprawling space ideal for TV entertainment, gaming, and leisure pursuits. A spacious bedroom with panoramic windows beckons, offering scenic views and tranquility. French doors beckon you to the outdoor oasis beyond—a private backyard sanctuary awaits, complete with a saltwater pool, patio, and play area, enveloped by the natural splendor of towering trees and uninterrupted vistas.
Convenience and functionality merge seamlessly with the inclusion of a four-car garage, providing ample storage space for tools and essentials, while the presence of a full house generator and lawn sprinkler system ensures peace of mind and effortless maintenance.
Don't miss the opportunity to immerse yourself in the unparalleled luxury and prestigious lifestyle offered by this remarkable residence, situated in the highly coveted Dutchess Farm Estates and acclaimed Council Rock School District. Experience the pinnacle of refined living in this extraordinary abode—a testament to elegance, comfort, and exclusivity.
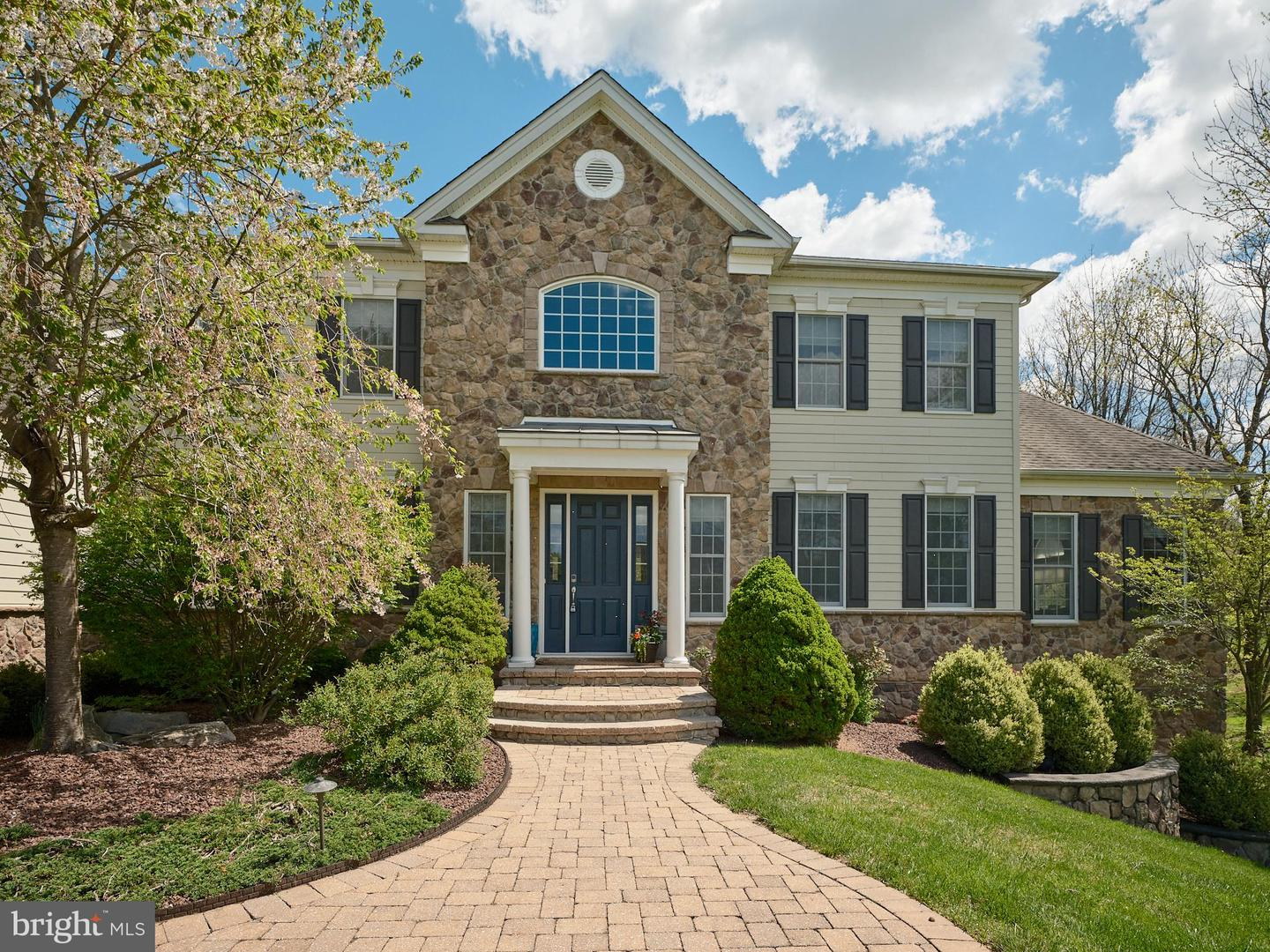
Property Details
Features
Appliances
Ceiling Fans, Central Air Conditioning, Cook Top Range, Dishwasher, Double Oven, Freezer, Ice Maker, Microwave Oven, Oven, Refrigerator.
General Features
Fireplace.
Interior features
Kitchen Island.
Flooring
Carpet, Hardwood, Wood.
View
Trees.
Open Houses
|
4 pm — 6 pm
Thursday, May 9
No appointment required
|


